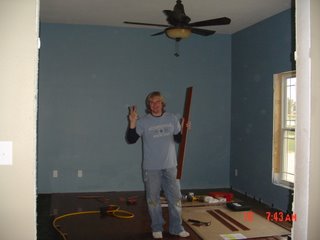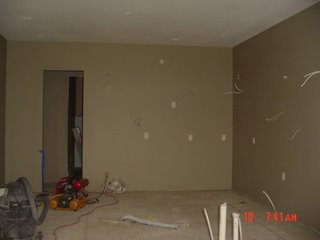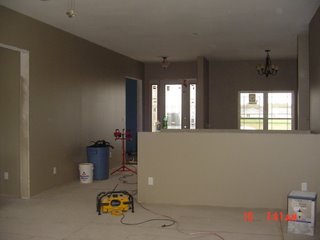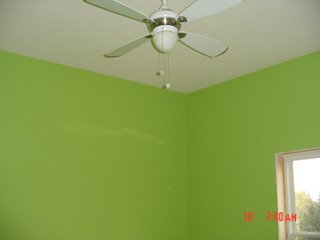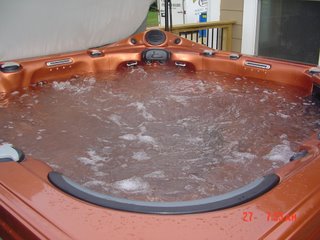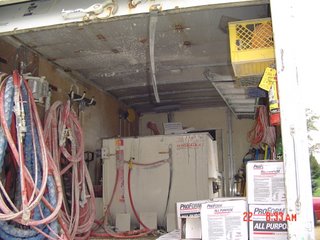Shawn is in Colorado and I'm holding my own with the subcontractors.
We are at a point where I can actually MAKE A FINAL PROJECT PUNCHLIST.
That is less than 23 items left to complete...
depending on how picky I am, that is...
Monday, November 06, 2006
Monday, October 23, 2006
quick non picture update
No photos.
How boring.
Kitchen cabinets are being finished today.
Upstairs doors don't fit right and are being retro-fitted today.
Downstairs doors are done.
Trim is started....... lots of windows to trim though.
STILL waiting for the hard surface flooring to be completed.
As of today, the flooring guy has been there doing hard surface for 25 days.
Note to self: they do a good job but they are sssssssslllllllllllllooooooooooooowwwwwwww.
How boring.
Kitchen cabinets are being finished today.
Upstairs doors don't fit right and are being retro-fitted today.
Downstairs doors are done.
Trim is started....... lots of windows to trim though.
STILL waiting for the hard surface flooring to be completed.
As of today, the flooring guy has been there doing hard surface for 25 days.
Note to self: they do a good job but they are sssssssslllllllllllllooooooooooooowwwwwwww.
Tuesday, October 10, 2006
paint
Thursday, September 28, 2006
Wednesday, September 27, 2006
Progress Progress Progress
It's so fun to see some color on the walls!
This is a photo (kind of) before in the laundry room. I didn't take it completely BEFORE. :)

And then this is after.... Waterbury Cream - the photo doesn't show it completely, but you get the idea.

This photo is of the master bath. It's the best angle I could get to show the color. Again, doesn't show up the greatest, but it's blue.
This photo shows the master bath from a distance and the color of the master bedroom. It's beige. The beige color is the majority of the rest of the house as well.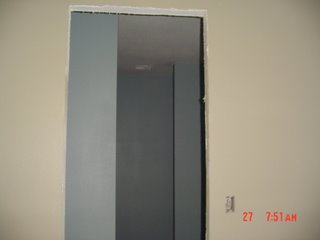
The colors don't seem that dramatic from this perspective. But, compared to the stark whiteness of the primed walls below, they are ver
they are ver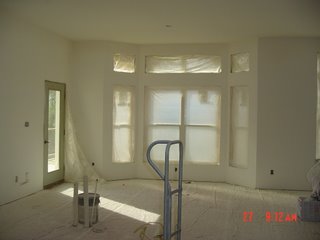 y different.
y different.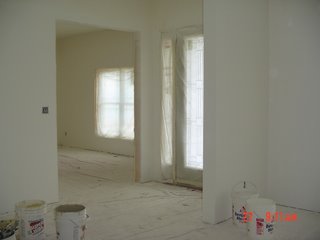
This is a photo (kind of) before in the laundry room. I didn't take it completely BEFORE. :)

And then this is after.... Waterbury Cream - the photo doesn't show it completely, but you get the idea.

This photo is of the master bath. It's the best angle I could get to show the color. Again, doesn't show up the greatest, but it's blue.

This photo shows the master bath from a distance and the color of the master bedroom. It's beige. The beige color is the majority of the rest of the house as well.

The colors don't seem that dramatic from this perspective. But, compared to the stark whiteness of the primed walls below,
 they are ver
they are ver y different.
y different.
Friday, September 22, 2006
Wednesday, September 20, 2006
September 20
Moving right along...
The drywallers and finished mudding and taping. We are now waiting for the texture truck to show up and spray texture. Hopefully Thursday this week.
The outside work is nearing completion. We dumped MORE dirt on the lot today. Good grief. Dirt is expensive. Who would have thought? The landscaper will be there this week to dig it all up and seed. Our goal is to have grass by next spring. But our track record with grass is not good at all. So, I will say a prayer that we're doing all the right things to make that happen. It's a good chance it will, if the morning glory that is growing all over the place doesn't first take over and win the race.
The mason finished the concrete work this week. I now have a front step and a pad off the back of the garage. whoooo hoooo.
The painter is painting the trim WHITE right now and the island cabinets BLACK. I am super excited about that! When the drywall is textured, he will start painting.
I lined up the tiler for next Wednesday.... I think that's pushing the envelope a little since the texture truck isn't there yet, but I'm having a little faith that it might happen! :)
Given the number of cabinets the guys unloaded the other day, I am pretty sure the amount of time I estimated to trim is going to be WAY OFF.
That's all for now... I'll be posting lots of pictures in the next few weeks as we near the home stretch!
The drywallers and finished mudding and taping. We are now waiting for the texture truck to show up and spray texture. Hopefully Thursday this week.
The outside work is nearing completion. We dumped MORE dirt on the lot today. Good grief. Dirt is expensive. Who would have thought? The landscaper will be there this week to dig it all up and seed. Our goal is to have grass by next spring. But our track record with grass is not good at all. So, I will say a prayer that we're doing all the right things to make that happen. It's a good chance it will, if the morning glory that is growing all over the place doesn't first take over and win the race.
The mason finished the concrete work this week. I now have a front step and a pad off the back of the garage. whoooo hoooo.
The painter is painting the trim WHITE right now and the island cabinets BLACK. I am super excited about that! When the drywall is textured, he will start painting.
I lined up the tiler for next Wednesday.... I think that's pushing the envelope a little since the texture truck isn't there yet, but I'm having a little faith that it might happen! :)
Given the number of cabinets the guys unloaded the other day, I am pretty sure the amount of time I estimated to trim is going to be WAY OFF.
That's all for now... I'll be posting lots of pictures in the next few weeks as we near the home stretch!
Wednesday, September 13, 2006
September 13

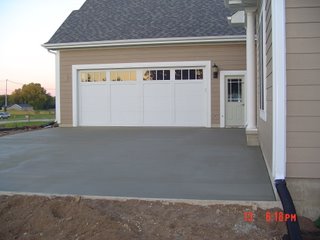
The driveway was poured today. I didn't even know it was happening yet. Just stopped by and there it was. What a nice surprise. It isn't exactly the way I wanted it, but only by about two feet. Someone once said "the reward of a thing well done is to have it done". I guess I'll accept that it's done as a reward right? :)

One of the back decks is also done. It's great! I can't wait until the other one is done as well.

Here are some photos of the sheetrock. I think it's about ready for texture from what I can see.




This last one is in the basement - the windows are to the south.
When I went out there, two deer were in the field. I am so excited to see wildlife in my backyard again!
Saturday, September 09, 2006
Saturday, September 9
Update:
No photos. Sorry. Boring I know but I keep forgetting to take them. I will do it the next time I go there though because I left the camera in the car this time!
The sheetrock is hung - completely. And they are taping and mudding now. Whooooo Hooooo! This is the fun part. Next week they will finish with the mud and tape part, and texture the house. Then, hopefully on Monday or Tuesday of the following week, we will be able to paint.
My cabinets are being delivered next week. I can't wait to see them!
The garage door is on. It's looking pretty cool. It looks like it's wood, but it's vinyl. Very different. I love it.
One deck is done. The other one is nearly done. The patio is done.
I feel like I be on that home makeover show that stamps DONE on all the projects.
The home stretch..... it's so nice to be this close. We can see the end. It's not bad. So far, only 3 1/2 months. We will probably be finished in about 4 1/2 months. Considering it is about 2700 sq. feet on the main floor and about 1500 finished in the basement, that's pretty darn good.
We're getting a little tired of living in our cramped quarters. Everyone is a bit edgy and in each other's space. The boxes are piling up as we pack what we aren't using for the second time around.
And me - I'm deep in the thick of choosing colors. Trying hard to make a bold statement, but I'm not daring enough to do a whole lot. Basically, here is what I've got:
Most of the house: Berkshire Beige
Master Bath: blue grey
Den: BLUE
Laundry Room and Half Bath: Waterbury Cream
Girls Rooms: Their choice
I know, boring beige. Can't help it. I'm just that way.
I have to get some photos on this thing!
No photos. Sorry. Boring I know but I keep forgetting to take them. I will do it the next time I go there though because I left the camera in the car this time!
The sheetrock is hung - completely. And they are taping and mudding now. Whooooo Hooooo! This is the fun part. Next week they will finish with the mud and tape part, and texture the house. Then, hopefully on Monday or Tuesday of the following week, we will be able to paint.
My cabinets are being delivered next week. I can't wait to see them!
The garage door is on. It's looking pretty cool. It looks like it's wood, but it's vinyl. Very different. I love it.
One deck is done. The other one is nearly done. The patio is done.
I feel like I be on that home makeover show that stamps DONE on all the projects.
The home stretch..... it's so nice to be this close. We can see the end. It's not bad. So far, only 3 1/2 months. We will probably be finished in about 4 1/2 months. Considering it is about 2700 sq. feet on the main floor and about 1500 finished in the basement, that's pretty darn good.
We're getting a little tired of living in our cramped quarters. Everyone is a bit edgy and in each other's space. The boxes are piling up as we pack what we aren't using for the second time around.
And me - I'm deep in the thick of choosing colors. Trying hard to make a bold statement, but I'm not daring enough to do a whole lot. Basically, here is what I've got:
Most of the house: Berkshire Beige
Master Bath: blue grey
Den: BLUE
Laundry Room and Half Bath: Waterbury Cream
Girls Rooms: Their choice
I know, boring beige. Can't help it. I'm just that way.
I have to get some photos on this thing!
Friday, August 18, 2006
House Progress Friday August 18
 The crew is putting up the pillars on the porch. It was agonizing picking these things out. I really wanted them to be a bit larger, but the base of the larger ones were too big to fit on the concrete stoop. Future customer note: If you want to do pillars, choose the size before pouring the foundation to assure there is enough room.
The crew is putting up the pillars on the porch. It was agonizing picking these things out. I really wanted them to be a bit larger, but the base of the larger ones were too big to fit on the concrete stoop. Future customer note: If you want to do pillars, choose the size before pouring the foundation to assure there is enough room.You learn something new every day.

This one is the basement pillar. It is wider and fits nicely don't you think? I know... a little funny with no sheet rock yet. :)

The skakes were installed on the gables. I am very happy with the way they look. It's beginning to really take shape. Although I don't think Gabe had a lot of fun putting them on. :)
Friday, August 11, 2006
ooo i stink
I missed my first estimates already!
The insulation was installed last week but I forgot about the central vac.... that's done.
now the sheet rock can begin.
New estimated sheet rock install : August 17
New Painting Date: Sept. 20
New Trim Date: Sept 27
New Move In Date: Oct 10
Now let's see how close I am
The insulation was installed last week but I forgot about the central vac.... that's done.
now the sheet rock can begin.
New estimated sheet rock install : August 17
New Painting Date: Sept. 20
New Trim Date: Sept 27
New Move In Date: Oct 10
Now let's see how close I am
Tuesday, July 25, 2006
update update
Thought I'd give another non-picture update for the record.
Electrician finished the rough in today with the exception of the exterior lights because our jblocks were too small (my fault because I ordered too big of lights).
The mason was there today to pour the stoop cap. Ask me sometime about the stoop ceremony Shawn had to fulfill his promise to an old friend who has now died. Now we will NEVER be able to move from this house for sure... it's a long story for another post.
The first landscaping project has been done. My brother had some old shrubs that he pulled out of his yard because they were overgrown, so we took them (THEY WERE FREE!!) and planted them in the empty 2 acres! I hope they survive...it is July you know.
The decks are 75 % done. We are waiting on more spindles.
Plumber is done with plumbing and heating and cooling rough in.
Air conditioner and septic are wired.
Now... it's time for inspections....(cross your fingers) and the insulator is lined up for tomorrow or Thursday.
I think we are at the point where we can begin the grading with the dirt guy. We have a lot of dirt to haul in and fill around the house. Anyone know where I can get some free black dirt? (sigh... who ever knew black dirt would sell for so much money??)
The siding shakes are not done in the gable because the company (to remain nameless Certainteed) sent us the wrong ones. So, they have been reordered to be delivered at a nameless date.
The front door was opened for the first time today. The guys have all been afraid to open it because nobody wants to damage it. But, the mason had to open it so he could pour the stoop. So, for the first time, I looked out my front door. I'm 5' 2" and the door is 8' tall. I looked like a munchkin in that door.
I picked out and made my flooring choices. I need to talk to Barth about raising the flooring allowance for our customers. Who knew it was so expensive??? Mama mia! Most of the main floor is wood - pecan. This picture isn't exact, but close enough. Bathrooms and laundry room are tile, and bedrooms and basement carpet.

Electrician finished the rough in today with the exception of the exterior lights because our jblocks were too small (my fault because I ordered too big of lights).
The mason was there today to pour the stoop cap. Ask me sometime about the stoop ceremony Shawn had to fulfill his promise to an old friend who has now died. Now we will NEVER be able to move from this house for sure... it's a long story for another post.
The first landscaping project has been done. My brother had some old shrubs that he pulled out of his yard because they were overgrown, so we took them (THEY WERE FREE!!) and planted them in the empty 2 acres! I hope they survive...it is July you know.
The decks are 75 % done. We are waiting on more spindles.
Plumber is done with plumbing and heating and cooling rough in.
Air conditioner and septic are wired.
Now... it's time for inspections....(cross your fingers) and the insulator is lined up for tomorrow or Thursday.
I think we are at the point where we can begin the grading with the dirt guy. We have a lot of dirt to haul in and fill around the house. Anyone know where I can get some free black dirt? (sigh... who ever knew black dirt would sell for so much money??)
The siding shakes are not done in the gable because the company (to remain nameless Certainteed) sent us the wrong ones. So, they have been reordered to be delivered at a nameless date.
The front door was opened for the first time today. The guys have all been afraid to open it because nobody wants to damage it. But, the mason had to open it so he could pour the stoop. So, for the first time, I looked out my front door. I'm 5' 2" and the door is 8' tall. I looked like a munchkin in that door.
I picked out and made my flooring choices. I need to talk to Barth about raising the flooring allowance for our customers. Who knew it was so expensive??? Mama mia! Most of the main floor is wood - pecan. This picture isn't exact, but close enough. Bathrooms and laundry room are tile, and bedrooms and basement carpet.

Wednesday, July 12, 2006
non-picture update
For the record...
Electrician started today.
Plumber is done upstairs and will be done by next week with the lower.
My best guesses...
Estimated Insulation Install: July 26
Estimated Sheet Rock Stock: July 31
Estimated Sheet Rock Start: August 1
Estimated painting date: September 1
Estimated Trim date: September 6
Estimated Move in Date: September 22
We'll see how close I am...
Electrician started today.
Plumber is done upstairs and will be done by next week with the lower.
My best guesses...
Estimated Insulation Install: July 26
Estimated Sheet Rock Stock: July 31
Estimated Sheet Rock Start: August 1
Estimated painting date: September 1
Estimated Trim date: September 6
Estimated Move in Date: September 22
We'll see how close I am...
Monday, July 10, 2006
exterior light fixture
Sunday, July 09, 2006
update 7/8/06

Week 7:
The siding is done except for the shakes in the gables.
The back windows are in.
The plumber is almost finished with the plumbing, heating, cooling rough ins.
The electician hasn't started yet, maybe this next week.
I ordered the columns for the porch, dining room, and basement.
The deck footings are poured and they'll be starting on the decks next week.
Now, if I can just make some decisions on light fixtures....
Thursday, June 15, 2006
update JUne 9th
I didn't get a chance to update with these photos last week. We're beyond this point now, but I have an obsessive compulsive need to post them in order... 
The roof nearly on... just a little bit to go....

I just thought this was a cool picture.... the web of trusses up above...

We're getting indoor plumbing in THIS House! :)

The roof nearly on... just a little bit to go....

I just thought this was a cool picture.... the web of trusses up above...

We're getting indoor plumbing in THIS House! :)
Thursday, June 01, 2006
framing tour
End of week one:
* Sheeting is now on the roof and shingles will soon be seeing the light of day. I can't remember what color I picked so it will be good to see them.
* Front eyebrow got put on today.
* We decided to add three windows to breakfast nook.
* Met with electrician to layout lighting. It took 2 hours and we will most likely have to meet again.
Here are some framing photos I took on Wednesday before my camera battery died:
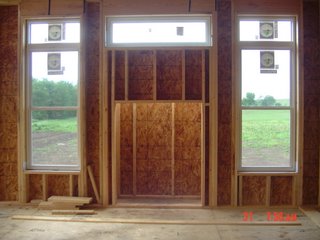
This is the fireplace opening in the living room.

This is the breakfast nook bay window. We are adding transoms above these windows to allow more light in - it'll be kind of like the windows at the fireplace.

This is the kitchen - I'm standing by the door near the bay window to take the picture.

This is a view of the living room -- and the master bedroom beyond that.

This is the dining room
* Sheeting is now on the roof and shingles will soon be seeing the light of day. I can't remember what color I picked so it will be good to see them.
* Front eyebrow got put on today.
* We decided to add three windows to breakfast nook.
* Met with electrician to layout lighting. It took 2 hours and we will most likely have to meet again.
Here are some framing photos I took on Wednesday before my camera battery died:

This is the fireplace opening in the living room.

This is the breakfast nook bay window. We are adding transoms above these windows to allow more light in - it'll be kind of like the windows at the fireplace.

This is the kitchen - I'm standing by the door near the bay window to take the picture.

This is a view of the living room -- and the master bedroom beyond that.

This is the dining room
Thursday, May 25, 2006
Day 2





I intended to take photos each day.... but uh, well, ... didn't.
So, here we go.
These are photos from the end of Day 2... moving right along. Remember Day 0 was just foundation in the ground.
Photo #1 - west side of the house
Photo #2 - back side of the house. (The basement walls are just framed straight through but will later have windows in there)
Photo #3 - front door (which by the way I LOVE)
Photo #4 & #5 - front
Wednesday, May 24, 2006
need a little stress in your life? visit Subway...
This blog is dedicated to my new house. Mostly I will talk about the house itself... but I have to take a quick break from that and tell this story.
I decided to be nice and buy the crew lunch today. They are busy setting trusses on my super high roof and it's a big job, hot outside, and the wind is whipping them. I went to the house to just look a bit and try to make some educated decisions on lighting and I about died from the wind whipping me around. I was only there for a half hour.
So, Shera and I got all their subway orders and decided we'd make a quick trip to Subway for them. No problem.
9 different orders, all written down. Piece of cake.
Abbie's, my 14 year old, favorite place to eat in this entire city is Subway. She begs to go there all the time. Funny thing is she only orders ham and cheese on white. Good Grief! Go to the grocery store. I always resist going there. Partly because I can just get the same thing at the store for a LOT CHEAPER. And today, I put it all together and figured out the real reason why I hate the place.
It IS STRESSFUL, people!!!! We got there and already the line was about 6 people long. We had our lists of things ready to go... and the closer we got, the more we stressed out realizing they aren't going to be happy with us when we order 9 sandwiches! So, creatively we figured out that we would split it up, she can order 4 and I will order 5. Then it doesn't seem so bad.
The problem is --- the people at Subway RUSH you!!! They TALK FAST, they ASK you questions you haven't thought about, they HURRY you to make a decision, and they get COMPLETELY ANNOYED if you don't have your decisions figured out in advance.
Shera ordered tuna salad for herself. I thought that sounded kind of good, but I hate tuna, so I asked the girl if they have chicken salad. She said "What do you want on the beef?"... I said "No, I asked if you have chicken salad?" ... She said "Yeah, we do but what do you want on the beef?"
She was really focused on that beef, so I answered her....
Then, she made me a chicken salad and asked me if I want cheese on it! Not A CHICKEN SALAD!!!! I wanted chicken salad!!!!!!!!!!!
The problem was... I was so stressed out with all the other questions... I didn't even tell her she made me the wrong thing. I ate a chicken salad for lunch.
The manager decided to "help out" by yelling at the workers and telling them that the line has already slowed down too much, they need to keep moving! I wanted them to take a minute and think things through to give me what I ordered! So, the manager shoved a paper at Shera and said...
"here, I'm going to give you a fax order form for next time... it is really a lot easier for us".
I wanted to say excuse me, I didn't mean to make it hard for you by coming here!!! I apologize for the annoyance that these nine meals created for you.
I felt like screaming! We didn't premeditate this issue. We decided on a whim to go to Subway from a jobsite!!! We didn't have a fax machine handy to fax in the order! AND HELLO!!! I JUST ORDERED $35 WORTH OF SANDWICHES!! THE LINE DIDN'T SLOW DOWN, YOU JUST FILLED NINE ORDERS IN THE AMOUNT OF TIME IT SHOULD HAVE TAKEN YOU TO FILL TWO!
I just love customer service in the 21st century!
I decided to be nice and buy the crew lunch today. They are busy setting trusses on my super high roof and it's a big job, hot outside, and the wind is whipping them. I went to the house to just look a bit and try to make some educated decisions on lighting and I about died from the wind whipping me around. I was only there for a half hour.
So, Shera and I got all their subway orders and decided we'd make a quick trip to Subway for them. No problem.
9 different orders, all written down. Piece of cake.
Abbie's, my 14 year old, favorite place to eat in this entire city is Subway. She begs to go there all the time. Funny thing is she only orders ham and cheese on white. Good Grief! Go to the grocery store. I always resist going there. Partly because I can just get the same thing at the store for a LOT CHEAPER. And today, I put it all together and figured out the real reason why I hate the place.
It IS STRESSFUL, people!!!! We got there and already the line was about 6 people long. We had our lists of things ready to go... and the closer we got, the more we stressed out realizing they aren't going to be happy with us when we order 9 sandwiches! So, creatively we figured out that we would split it up, she can order 4 and I will order 5. Then it doesn't seem so bad.
The problem is --- the people at Subway RUSH you!!! They TALK FAST, they ASK you questions you haven't thought about, they HURRY you to make a decision, and they get COMPLETELY ANNOYED if you don't have your decisions figured out in advance.
Shera ordered tuna salad for herself. I thought that sounded kind of good, but I hate tuna, so I asked the girl if they have chicken salad. She said "What do you want on the beef?"... I said "No, I asked if you have chicken salad?" ... She said "Yeah, we do but what do you want on the beef?"
She was really focused on that beef, so I answered her....
Then, she made me a chicken salad and asked me if I want cheese on it! Not A CHICKEN SALAD!!!! I wanted chicken salad!!!!!!!!!!!
The problem was... I was so stressed out with all the other questions... I didn't even tell her she made me the wrong thing. I ate a chicken salad for lunch.
The manager decided to "help out" by yelling at the workers and telling them that the line has already slowed down too much, they need to keep moving! I wanted them to take a minute and think things through to give me what I ordered! So, the manager shoved a paper at Shera and said...
"here, I'm going to give you a fax order form for next time... it is really a lot easier for us".
I wanted to say excuse me, I didn't mean to make it hard for you by coming here!!! I apologize for the annoyance that these nine meals created for you.
I felt like screaming! We didn't premeditate this issue. We decided on a whim to go to Subway from a jobsite!!! We didn't have a fax machine handy to fax in the order! AND HELLO!!! I JUST ORDERED $35 WORTH OF SANDWICHES!! THE LINE DIDN'T SLOW DOWN, YOU JUST FILLED NINE ORDERS IN THE AMOUNT OF TIME IT SHOULD HAVE TAKEN YOU TO FILL TWO!
I just love customer service in the 21st century!
Monday, May 22, 2006
the big day
The foundation is in... the mountains of dirt are levelled...although I really doubted it would happen in time... and the big day is tomorrow!
cruise on by and honk at us if you're in the area...
the kids are taking the morning off school, and we'll have the camera and the video.........
cruise on by and honk at us if you're in the area...
the kids are taking the morning off school, and we'll have the camera and the video.........
Friday, May 12, 2006
the basement

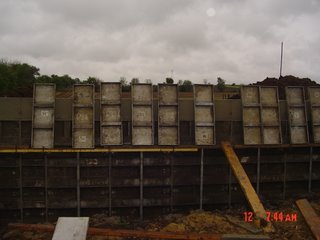


They stripped the forms on our basement today.
On Monday, we called the mason and said we needed to get it done asap.
Tuesday, he showed up and they dug the hole.
Wednesday, they poured the footings and set up the forms.
Thursday, they finished the forms and poured the foundation.
Friday, they stripped the forms.
Next week will be the garage and the floors.
The pictures:
#1 is the foundation from the back of the house.
#2 is from the front. They just started taking the forms off. You can only see the top 12 inches of concrete.
#3 is a closer one of the back. This shows a smaller wall... it will be framed in wood and have a buncha windows in it.
#4 is from the Northwest corner.
Friday, April 28, 2006
staked out the permit
Subscribe to:
Comments (Atom)
